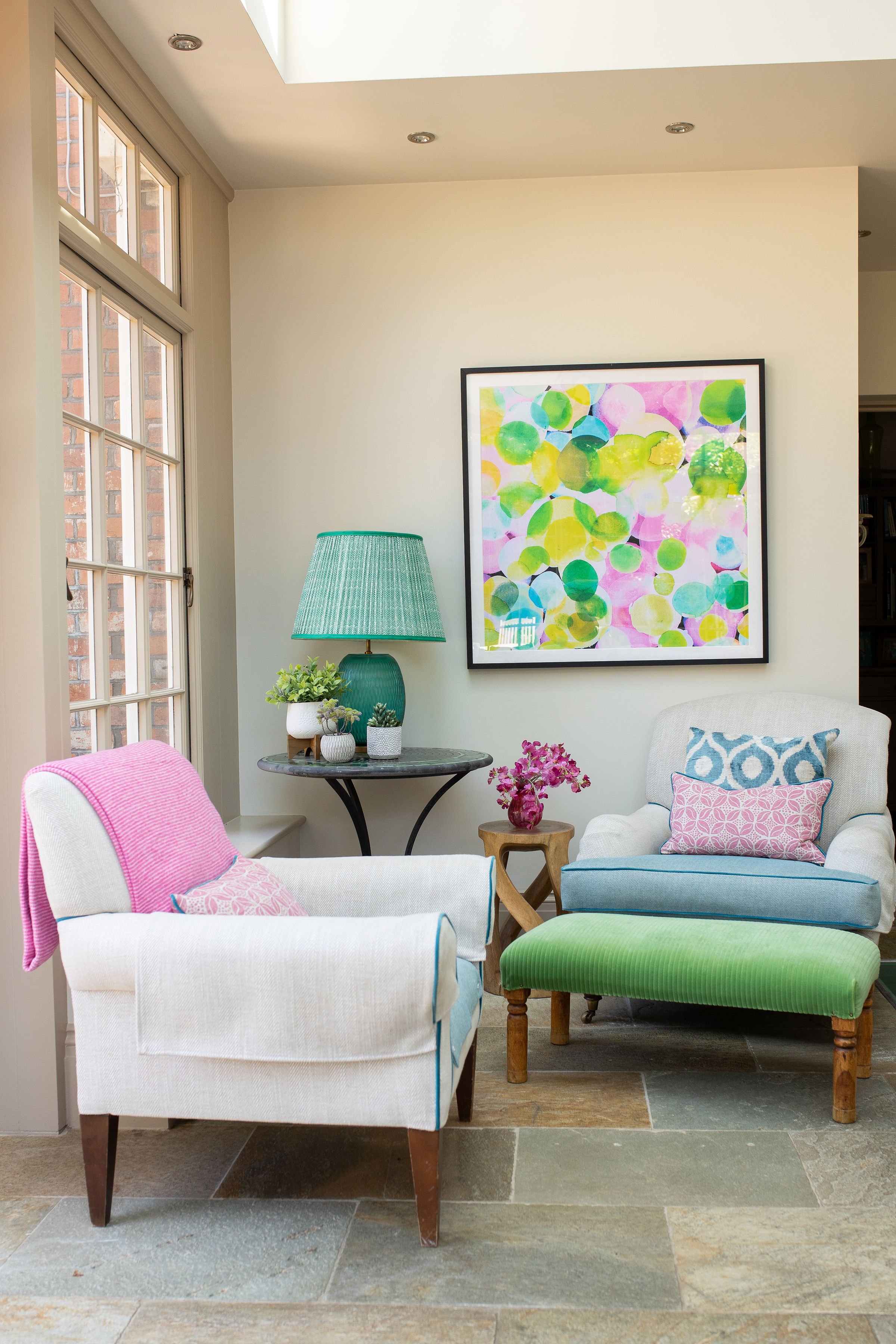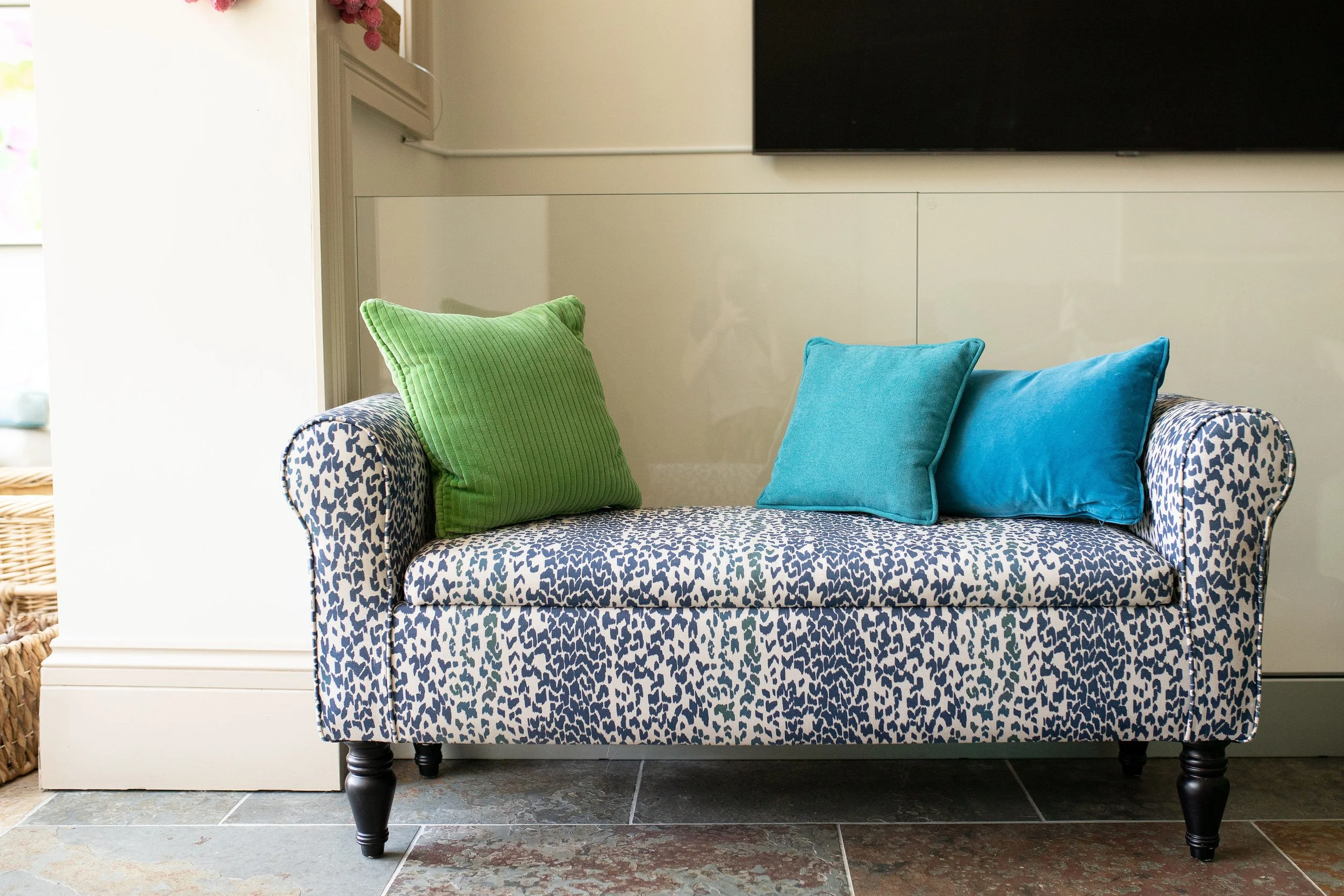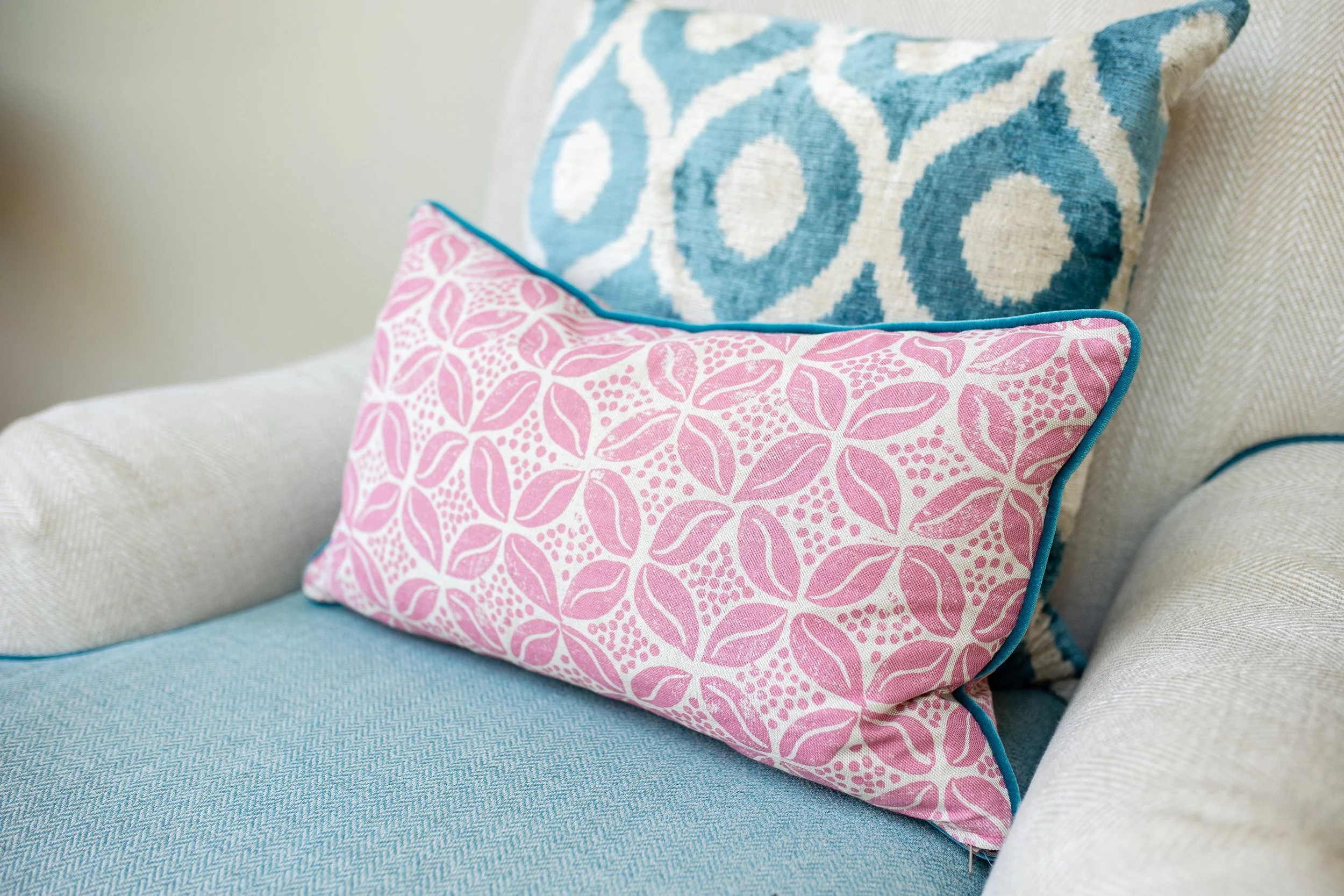interior design: Pembury House - pembury - kent
The Brief
This was a complicated project to streamline two very disparate but colourful spaces. One was a dark but cluttered TV area near the kitchen which felt like a corridor en route to the garage or garden room. The second interconnected space was the garden room - alive with light and colour but in need of a fresh coat of paint and a clearer eye on styling and uniting the two spaces.
opening up the space
The first part of the plan involved opening up the space even more to create a better flow. We then re-painted everything in a fresher palette from Farrow & Ball.
Creating a cohesive colour palette
My client sourced two new prints from Amy Sia Design and these worked well to form a colour palette for each end of the room.
Introducing colour and texture
In the TV end of the room we enlivened the dark space with a bold jewel coloured Loaf sofa and armchair, onto which we then piled a mountain of green, blue and teal bold patterned cushions and throws.
the garden room
At the garden room end we went with a neutral Loaf sofa in order to mitigate the possibility of it fading in the sun and we recovered two armchairs in a neutral herringbone. Two sets of cushions were made using soft linens from Designers Guild alongside the blockprint cocoa pod design by Molly Mahon with a signature Willow & Bert flourish of teal piping.
An energising space
With the blank canvas of warm neutral walls and lots of further pops of green with footstool and cushions in pink and turquoise through to lamps and artwork the two spaces flow better. They feel fresh and energising to spend time in. The colours link not only to each other but also to the garden space beyond.
STYLE NOTES
Sofas - Loaf
Fabrics - Designers Guild | Molly Mahon | Linen Ladder
Lampshade - Huddle Collection
Large green and standing brass lamp - Pooky
Upholstery fabrics - Manuel Canovas | Parker and Jules
Rugs - Ruggable
Artwork - Amy Sia
Pendant light in TV room - Secto Design










