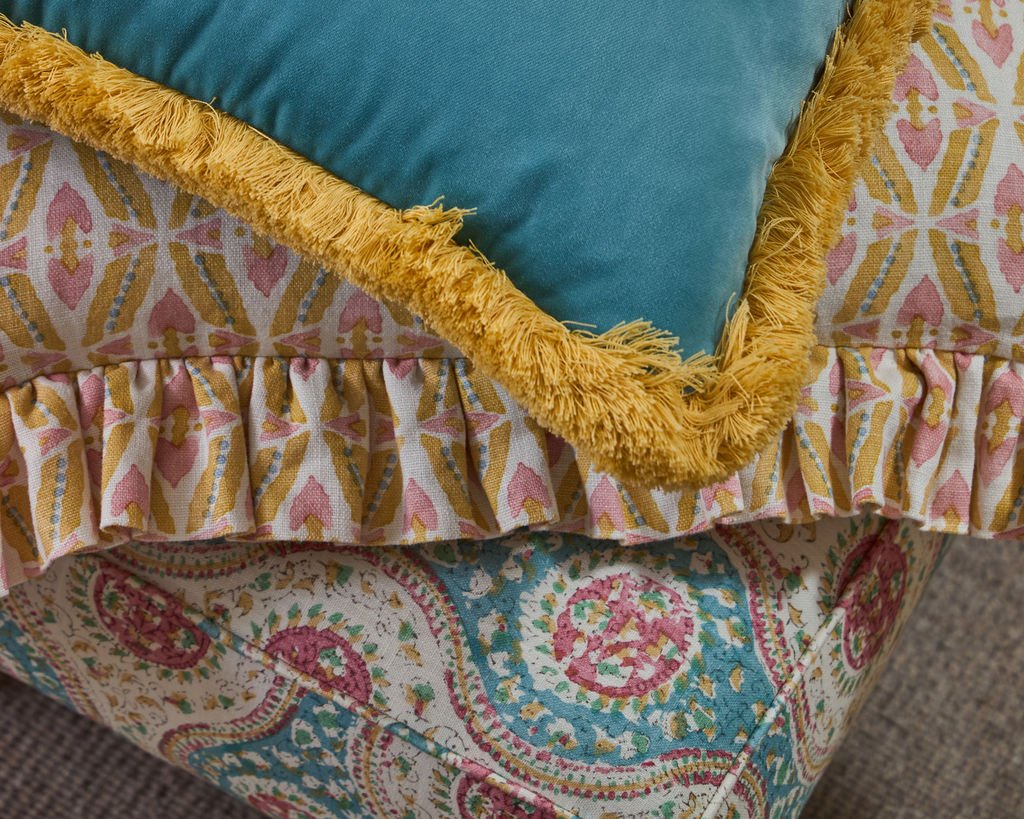Interior DesigN: Playroom - Tunbridge Wells - KENt
The project
This semi-detached Victorian villa in Royal Tunbridge Wells has been extended in recent years and provides a beautiful home for a young family of four. High ceilings, detailed cornice, deep skirting boards and stunning ceiling roses gave us solid bones to work with, and help our clients inject their personality and family history into what had previously been a very neutral space.
The brief
The brief for this project was to create a dedicated playroom for two young boys (aged four and almost one). The playroom adjoins the formal sitting room at the front of the property, so carefully creating links between the two (connecting the colour, finishes and style), and also the ability to clearly divide the space, would be important here.
Our client loves colour and is a keen collector of art, so we knew we could have a lot of fun with some bold tones and artwork choices. The room needs to feel uplifting and child-friendly, but still connect to the recently decorated sitting room. We had a candy pink sofa that was staying in the room, to kick off our scheme.
WHAT WE DID
One of the biggest challenges to overcome in this design was the fact that the playroom does not have its own source of natural light. Light enters from the front window in the sitting room, which means that at certain times of day, and certainly in the winter, the playroom can feel quite dark. A single overhead pendant was not really up to the task, so we decided to change this out for practical spotlights, but retain the beautiful ceiling rose as a period feature.
With both light and functionality in mind, we commissioned bespoke doors to divide the playroom from the formal sitting room. Glazed sliding doors mean light can still travel through, but the playroom can be physically closed off when the sitting room is used for entertaining. Sliding doors also maximise the usable space (no clear zone needed for the door swing) and a soft-close function to prevent any trapped fingers!
The playroom already featured useful storage cupboards, so we definitely wanted to retain these for coats, shoes and toys, but give them a seriously funky upgrade with Matilda Goad handles. We also added a clever bifold section to incorporate a hidden TV. To add a real bespoke touch, we commissioned a local artist to create an ornate hand painted design for the bifold doors.
We further rebalanced the room by extending the radiator cover, and this cleverly acts as a helpful ledge for additional lighting. We just adore these fun yellow bases by Huddle Collection, and bright shades from Pooky. We love blending old and new in period properties, so we sourced this retro bamboo side table, which doubles as a magazine/story book rack. We had it resprayed to add a pop of colour – and as per the “unexpected red” theory, it really works!
Another great dash of colour came from our clients’ existing pink sofa. We continued the pink thread through into a custom-made footstool and designed some bright cushions with luxuriously soft fringing and frills to bring pattern, colour and texture into the room. As we’d anticipated, the art selection for the room was so much fun! We fell in love with this “magnifique” leopard by Gitte Brandt, and the large, framed piece is a great way to differentiate from the formal sitting room, which already featured a gallery wall.














